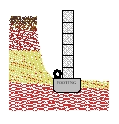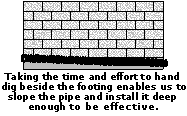Lindsley Waterproofing receives dozens of calls every week to examine and evaluate residential foundation water problems. Over 80% of the homes we inspect are in the 12 year or younger age bracket. We're constantly asked:
-
"What went wrong?"
-
"How could a house so new already have drainage problems?"
-
"How did this pass inspection?"
-
"Did the builder meet code specs?"
-
"Why wasn't this discovered during our inspection?"
... and so on. The answers to all of these very logical questions become obvious after you have an understanding of how foundation drainage is usually installed during construction. We hope you'll find the following information helpful.









Figure A: 'Layers of Clay'
This is what we have before digging to a layer of firm enough clay to start building
Figure B: 'clay bowl'
This is what we have after digging to a layer of firm enough clay to start building
Figure C: Earthen Mold Footings Sketch shows cross section only. The footing is actually a continuous concrete pouring around the entire perimeter of the house.
Figure D:Foundation Walls
Typically block/brick combination.
What went wrong with your new home?
Figure A shows a soil configuration very typical in the North Carolina Piedmont - a few layers of topsoil changing over to clay. Before a builder can begin building a house, he must first remove the soft upper layers of soil in order to access a firm enough base upon which to pour the concrete footings of the foundation. Unfortunately, in most of the Raleigh-Durham area, this "firm base" ends up being clay that either perks* marginally (if we're lucky) or not at all. This means that foundation drainage is extremely important because we’re not going to get any help from the ground to drain groundwater away from the foundation.. The initial excavation is usually done with large equipment, such as a bulldozer, and we now have a clay bowl to set our house in. (See Figure B).
* Soil that perks readily absorbs water and lets water pass through it. Most soil in this area doesn't perk well.
Next it's time to prepare for the footings, and HERE"S WHERE THE PROBLEM BEGINS! Most builders, using backhoes, cut trenches into the clay and pour concrete footings into the earthen mold. (See Figure C).
The above configuration is fine as far as footings are concerned, but often leads to drainage problems. As soon as the concrete footings are hard enough, the foundation walls are built (Figure D), and then a waterproofing company is called in. Waterproofing must be accompanied by drainage (remember the clay bowl), or it's destined to fail. Most foundation drainage is some type of French drain.
This allows us to install the pipe deep enough to be effective and sloped sufficiently, even when there are long level sections of the footing. Up until now, all digging was done by big equipment. Installing drainage our way requires a lot of intense manual labor because big equipment can't operate in the tight quarters we're given to work in. Most construction budgets are based on minimal code requirements (Figures E1 & E2), so consequently, our proposals for new construction drainage are usually rejected. This is why 95% of our foundation waterproofing & drainage business is installing retrofit systems ... replacing systems that have failed. This failure can often go undetected for years. Many homeowners rarely, if ever, go into their crawlspaces. Even experienced general inspectors can miss a water problem if the inspection takes place during dry weather - particularly in new homes where residual evidence has not had a chance to accumulate. Sometimes marginal drainage takes many years to "silt up" enough for deficiencies to become obvious.
We hope that this information will help you make an informed decision with regard to the foundation work for your new home. Keep in mind that in retrofit situations, years after construction, (when landscaping, sidewalks, driveways, garages, porches, utilities, HVAC units, or even additions are in place), a wide variety of techniques, sometimes quite different from new construction methods, are often the most practical. Let us recommend a system which best meets your requirements.
What's a French Drain? French Drains are systems installed in the ground to intercept or collect water and most importantly, deliver water away from an area we wish to protect. French Drains are very useful tools, but they must be installed properly in order to be effective. There is a wide variety of French drain systems. Materials vary (and have over the years) as do length, depth, width, etc. These 'collection systems' have to be designed to let water in. This can be accomplished in a number of ways: use slotted pipes, pipes with holes, or short segments of pipe (such as 'terra cotta' pipe) with small gaps between the segments; then surround the piping with a very porous fill substance - usually gravel. Since water can enter the pipe at almost any point, water can also exit at any point so the immediate area beside and beneath French Drains will remain wet during rainy periods. For this reason, two very fundamental rules must be followed when installing any type of French Drain system: 1) The piping must be sloped in order for MOST of the water to remain within the piping by following the path of least resistance in a downhill manner. 2) Since not all, but only most of the water follows the piping, the system must be considerably deeper than the area we wish to protect (usually 8-10 inches is sufficient). Failure to follow these basic rules usually results in failure of the drainage system. Sometimes the failure is immediately noticeable while other times, silt has to build up inside the insufficiently sloped pipes before failure becomes obvious.
Revisit Figure D and remember ... this is where a waterproofing company is called in. Local building codes allow the foundation drainage pipes to be installed right on top of the footing. (See Figures E1 and E2).
Typical Pipe Placement
(top of footing)
This violates both fundamental rules pertaining to French Drains ... depth and slope. Whenever we at Lindsley Waterproofing bid on a new construction job, we recommend putting the pipes beside the footing ... (Figures F1 & F2).
Our Pipe Placement
(beside the footing)
Since 1994 Lindsley Waterproofing has been Making Homes Healthy by providing expert waterproofing services to homes and businesses in the Research Triangle region of North Carolina. We can help you if you are in or are near Apex, Benson, Carrboro, Cary, Chapel Hill, Clayton, Durham, Franklinton, Fuquay Varina, Garner, Hillsborough, Holly Springs, Knightdale, Pittsboro, Raleigh, Rolesville, Roxboro, Selma, Smithfield, Wake Forest, Wendell, Youngsville, Zebulon, North Carolina. We repair and prevent structural water damage provide for new & existing structures. Our guaranteed services include de-watering, foundation repair, structural repair, fixing foundation leaks, waterproofing, yard drainage, french drains, crawlspace conditioning, helical pier foundations and ensuring that we help you to create a healthy home.




